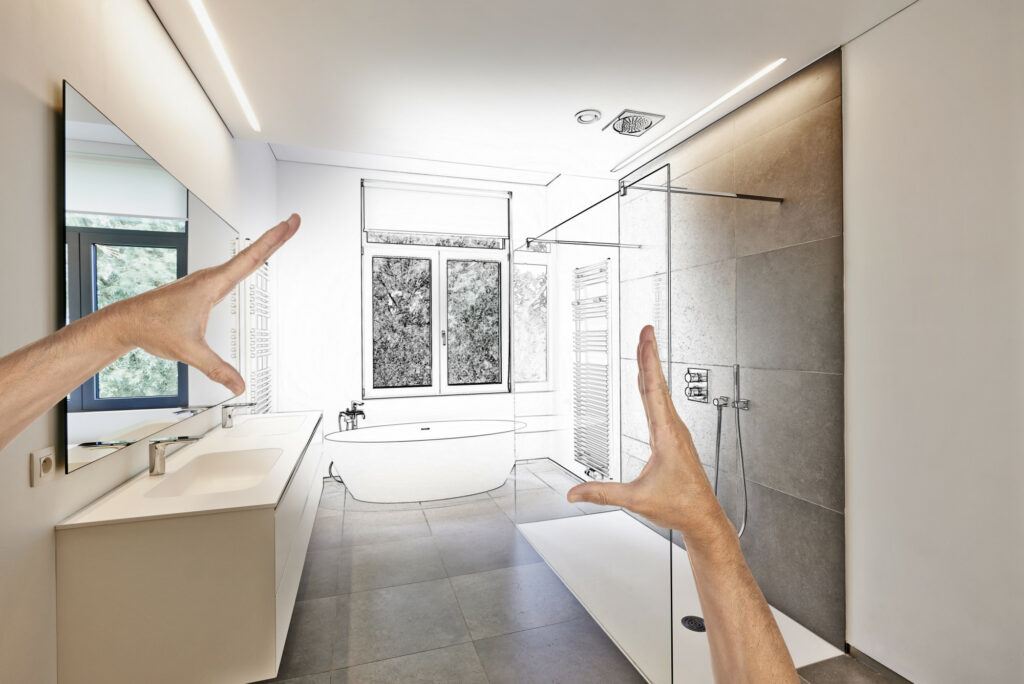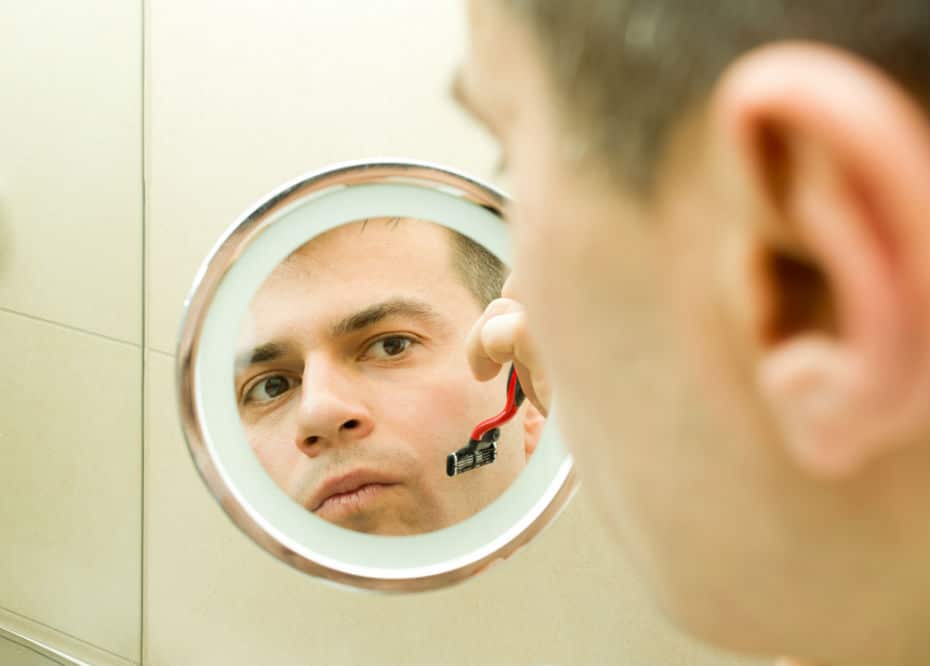If you’re thinking about remodeling your bathroom, you’re about to make a great investment! Whether you’re planning to sell your home anytime soon or not, a bathroom remodel will add a significant amount of value to your home. In fact, if you do it right, you can expect to get an estimated 72.7 percent return on investment (ROI).
Often, simple changes like adding new toilets, showers, and cabinets are enough to give your bathroom the refresh you’re looking for. However, if your bathroom layout isn’t currently optimized, you may consider a major overhaul.
If you’re ready to redesign your bathroom from the ground up, you’re in the right place! Check out these great bathroom layout ideas.
Basic Principles of Bathroom Design
The first thing you’ll want to do when creating bathroom plans is to familiarize yourself with the basic principles of bathroom design.
Space
The most important part of creating optimal bathroom floor plans is making sure you have sufficient space. When choosing your fixture and design, make sure there will be plenty of room to move around once the bathroom is completed.
There should be a decent amount of space around the door when it’s open and enough room to take off your clothes, dry yourself, and move around comfortably.
If you’re dealing with a small space, you may need to get creative in your design and you’ll definitely need to choose your fixtures carefully. Make sure your design also includes room for storage, counter space, and a mirror.
Location
If your current bathroom is far too small, you might consider relocating or expanding it. In this case, you’ll need to make sure you choose the best possible spot.
Each bathroom in the home should be located in a private part of the house and there should be at least one within easy reach of the bedrooms.
You’ll also want to make sure the bathroom is either above, below, or next to other rooms that already have water. For example, the laundry room, kitchen, or other bathrooms. This will save you from unnecessary plumbing nightmares.
Lighting
If you can incorporate natural lighting, such as a large window or skylight, into your bathroom design, this is a definite bonus. If this isn’t an option, you’ll want to make sure you incorporate plenty of lighting fixtures into your design.
Zones
Wet zones and dry zones are another important concept when considering bathroom layouts. Wet zones are anywhere the floor is likely to get wet (like in front of the shower or bathtub) while dry zones are every other part of the bathroom.
Ideally, you don’t want these areas to cross. For example, you don’t want to get out of the shower, then come back 10 minutes later and have to walk through puddles to get to the sink so you can brush your teeth.
Read Also: Kraus GV-580 Copper Illusion Vessel Bathroom Sink Review
Important Questions to Ask
The next part of designing your bathroom layout is more about your personal preferences. Here are a few questions you’ll want to ask yourself:
- Do you want to toilet out in the bathroom space, or in a separate water closet?
- Do you consider a bathtub a necessity or a luxury? This will determine the type and size of tub you choose or whether you forego it altogether.
- How much storage do you need? (Hint: always add more than you think you need!)
- Do you want to fit a chair or other seating in the space?
- Are you interested in incorporating plants into the layout?
The answers to these questions will help solidify your layout choices. In many cases, you’re best off thinking through exactly what you want, and then consulting with a professional to ensure you’re optimizing the space while still incorporating all the features you desire.
Choosing Fixtures
Now that you know the basics of how to design a bathroom layout, you can start to choose your fixtures. The following are a few of the options you’ll need to consider.
Toilets
Do you want a floor-mounted or wall-mounted toilet? Should it be low-flow? Do you want the cistern built into the wall or mounted up high?
Should you include a bidet? If so, what type do you prefer?
Shower/Bath
Will your shower use a glass door, or a shower curtain? Will it have a tub built-in? Or will you choose a luxurious freestanding tub?
If you’re going to do a freestanding tub, do you want it surrounded by a wall on three sides, or would you prefer an island-style tub? Or maybe a corner tub?
Sink/Vanity
Do you want a wall-mounted sink, one that’s floor-mounted with a pedestal, or a built-in vanity? If you choose not to use a vanity, what will you do for storage?
Pulling it All Together
While you may feel like this article has left you with more questions than answers, you’ll quickly find that once you think through each of these, you’ll have a crystal clear idea of what to include in your bathroom layout.
The next step is to draw out your specific bathroom dimensions and determine the best way to incorporate each of the features your desire while sticking to the principles discussed above.
If this seems overwhelming, hire a professional to complete the final design for you. This will help ensure that everything will come out exactly as you envision it.
Read Also: Tricks to Make Your Dining Room Look More Expensive
Accessorize Your New Bathroom Layout!
Once you’ve figured out the optimal bathroom layout, you can get into the fun part. Now, it’s time to choose faucets, countertops, and explore options for an awesome shower head.
Browse through a few more of our blog posts where you’ll find tips for choosing all the accessories you need for your new bathroom remodel.



